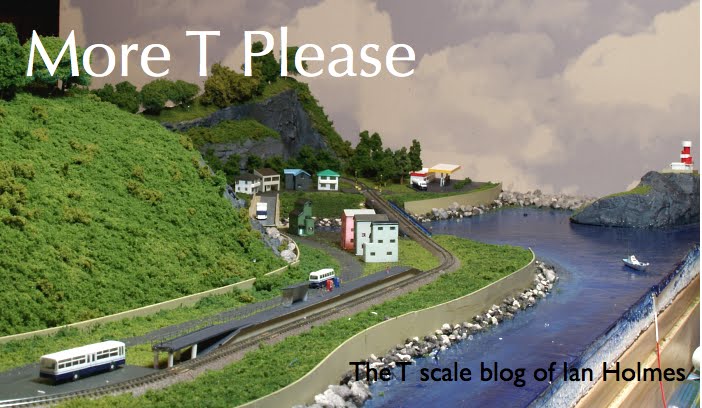I'm a busy little chap today aren't I? Having had my little play with the train set for the day. I set about seriously looking at developing a layout design for this little model. I've decided on a layout size of 4' x 14" approximately. Four feet is over 1/3 of a scale mile. How much space would you need to model that length of run in HO scale? Twenty feet is it? (looks for a mathematician) So here then is the first page from my sketchbook.
 Describing the drawing from the right side. A train appears towards the rear from out of a clump of trees, navigates the curve, perhaps on an embankment, crosses the road and pulls into the station. This station scene will hopefully as pictured in the first photograph I found. The train will pull out of the station and pass in front of buildings and trees, perhaps behind a few of them as well to break the journey up and make it feel like you are traveling further, before rounding another curve and heading towards the rear of the layout, crossing the road again and exiting from sight. The road that travels along the rear of the layout will have some typically Japanese houses lining it and a tree covered hill in the distance to hide the fact that when the line disappears at the left it joins up with the line at the right.
Describing the drawing from the right side. A train appears towards the rear from out of a clump of trees, navigates the curve, perhaps on an embankment, crosses the road and pulls into the station. This station scene will hopefully as pictured in the first photograph I found. The train will pull out of the station and pass in front of buildings and trees, perhaps behind a few of them as well to break the journey up and make it feel like you are traveling further, before rounding another curve and heading towards the rear of the layout, crossing the road again and exiting from sight. The road that travels along the rear of the layout will have some typically Japanese houses lining it and a tree covered hill in the distance to hide the fact that when the line disappears at the left it joins up with the line at the right. Nice and simple. No point work to worry about. The houses will come from the Eishindo range to start with. Hopefully I will be able to build some myself as well to complement those.
With the design nothing is set in stone yet as I'm still learning about the smallness of it all. The trackplan certainly fits but when I get the houses things might change, as I've no idea how small they really are. It's exciting to have something down on paper. Something to aim at. I want to start now but I need some more track to arrive first.

No comments:
Post a Comment